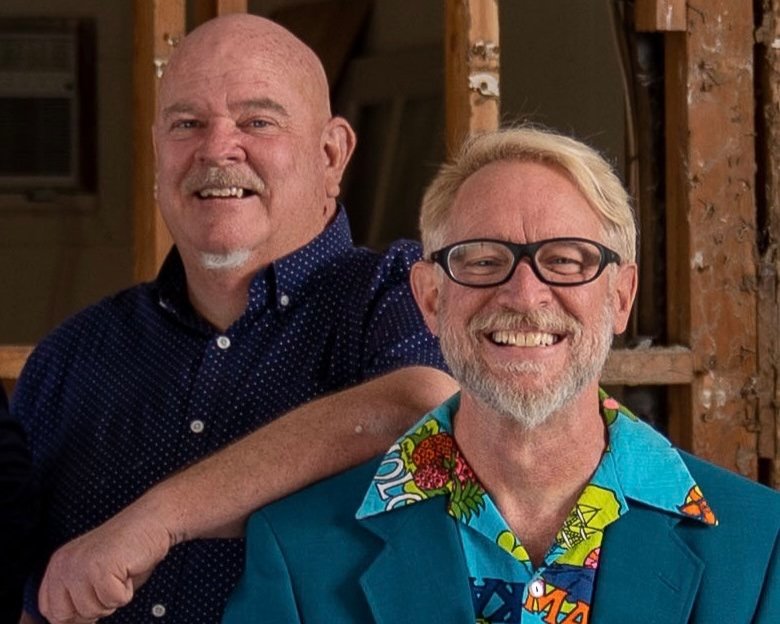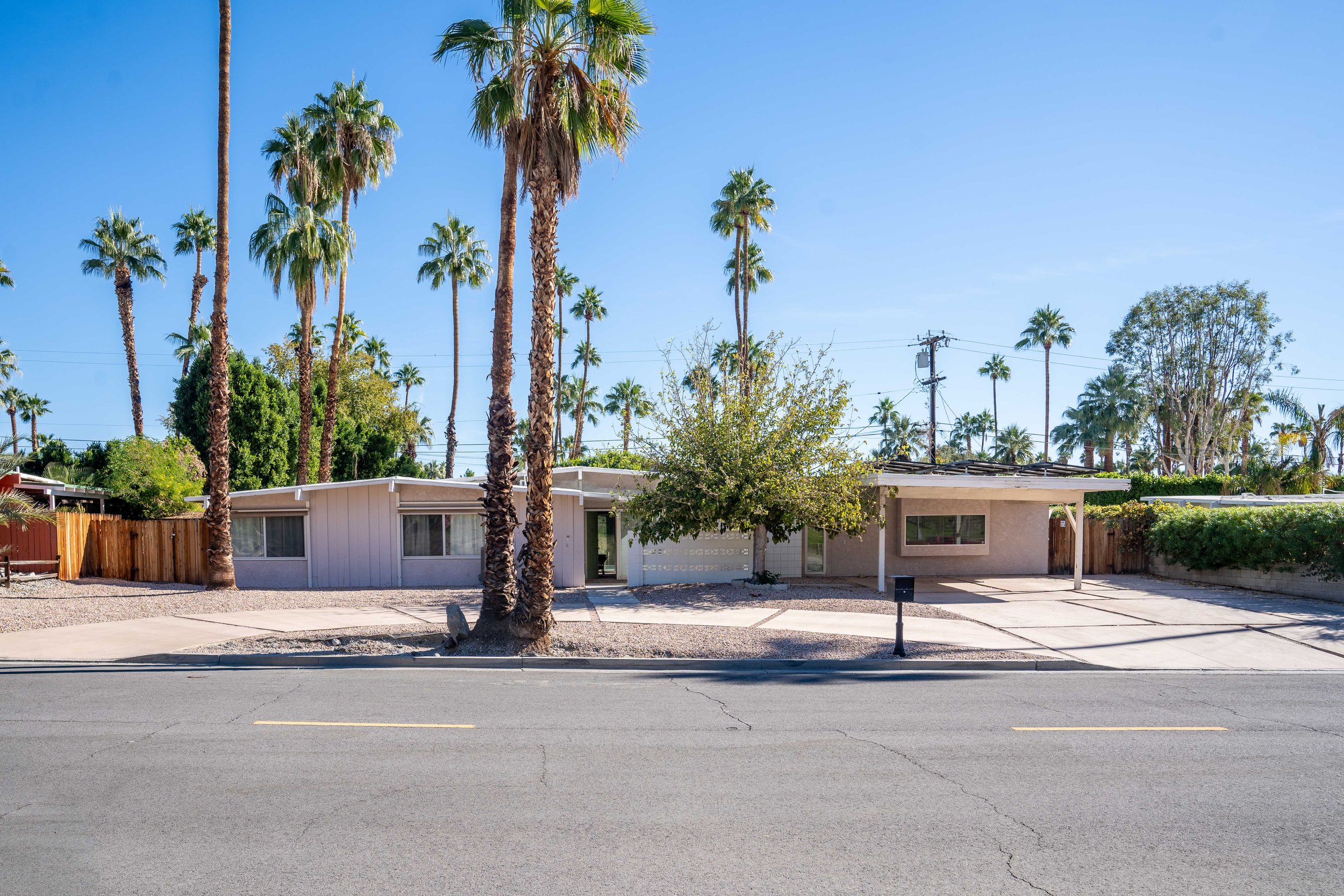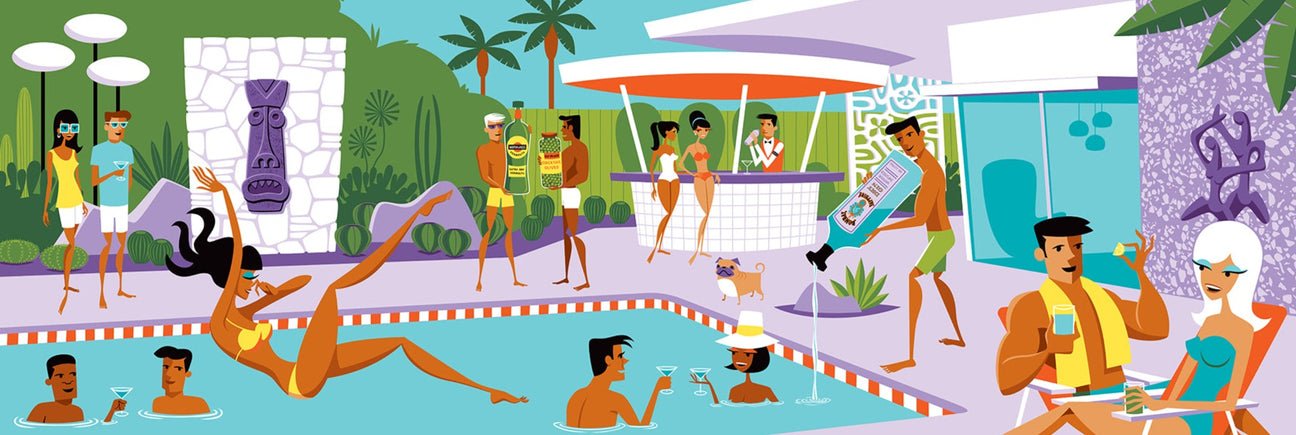The Shag House
Like Climbing Into A Life-Size Shag Painting
Led by the vibrant vision of celebrated artist Shag, we’ve rescued a tired-but-loved Palm Springs Midcentury Alexander pool home and reimagined it so visitors will feel as though they have climbed into a life-size Shag painting!
Built and furnished straight from Shag’s bold, stylized renderings, The Shag House will primarily be used as a setting for good works, made available to charitable organizations for their fundraising and service events. The property has been space-planned for hip house tours, swank cocktail parties, glamorous gourmet dinners by private chefs, sleek wine tastings, and lectures and discussions about history, architecture and design.
“I want people to look at this house and say ‘That looks like 2030!’”
The Origin
In 2020, branding & design specialist John-Patrick approached Shag with the concept of The Shag House. They would find a Midcentury home in need of rescue and transform it into a Palm Springs experience like no one has ever seen before. Shag would design the look of the house and its furnishings, and JP would connect all the dots, pulling together a dream team of Makers and supply partners.
The wheels began turning in Shag’s mind, and he immediately said he was in. Initial sketches were soon underway, and JP set off in search of a property where they could execute their ambitious vision.
“I was a little nervous to pitch this idea to Josh, and was so relieved that he got the concept and saw the creative challenge in it. Where he’s taken it from there has just blown me away.”
The History
JP and realtor Morgan Janney found what they were looking for in a tired but much-loved house perched on the edge of Prescott Preserve—a recently established 120-acre nature preserve on the site of the former Mesquite Golf Course.
The residence we now know as The Shag House was constructed in the Little Beverly Hills neighborhood of Palm Springs in 1958. It was designed by midcentury modern “starchitects” Palmer & Krisel, and built by the famed Alexander Construction Company.
The house appeared on the real estate market in spring of 2021. Prompted by Shag and JP, Palm Springs businessman and philanthropist Brandon McBurney purchased the property and renovation work began in earnest shortly after.
The Design
From the very beginning, the artist Shag had one charge: to wildly reimagine the 1958 home so that future visitors would feel as though they’ve climbed into a life-size version of one of his paintings.
He went to work creating illustrations for every area of the property, making sure that each room and outdoor space was a distinctive work of art. As the Creative Director and Lead Designer of The Shag House, he made all the design decisions. Colors, textures, tiles, furnishings, fixtures… from top to bottom, the property’s aesthetic is totally Shag!
“I could see the bones of this house were great, so I was really excited as soon as I saw it. I’m trying to give this house a unique look, something that doesn’t look like anything else in Palm Springs—but still evokes Palm Springs.”
In true Palm Springs style, Shag has blurred the lines between indoor and outdoor living, placing focus on the geometry and simplicity of Midcentury Modern form: tongue & groove rooflines, open floor plans, and movable walls of glass that reveal the fabulous pool yard.
When it came time to design the pool yard, Shag imagined a colorful, dazzling backyard setting capable of hosting the kinds of swanky (and sometimes debaucherous) swim and cocktail parties that often take place in his paintings.
Shag worked with a landscape architectural designer to come up with a landscaping strategy that would accurately reflect his drawings. Together, they chose all the plantings and hardscape that give the property a very Shag vibe. Of course a house designed by Shag has to have incredible curb appeal—and that was achieved by the careful placement of a very unique Orb breeze block. From the moment you begin approach the property’s custom, lime-green front gates, you’ll feel like you’re walking into a Shag painting come to life!






